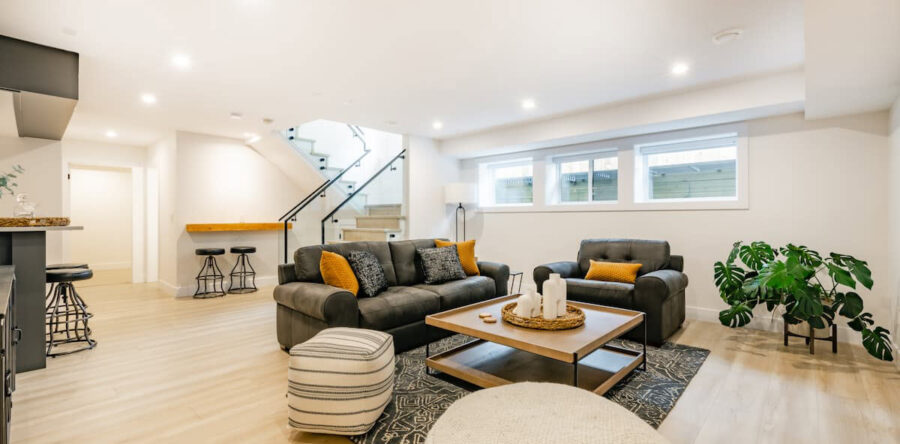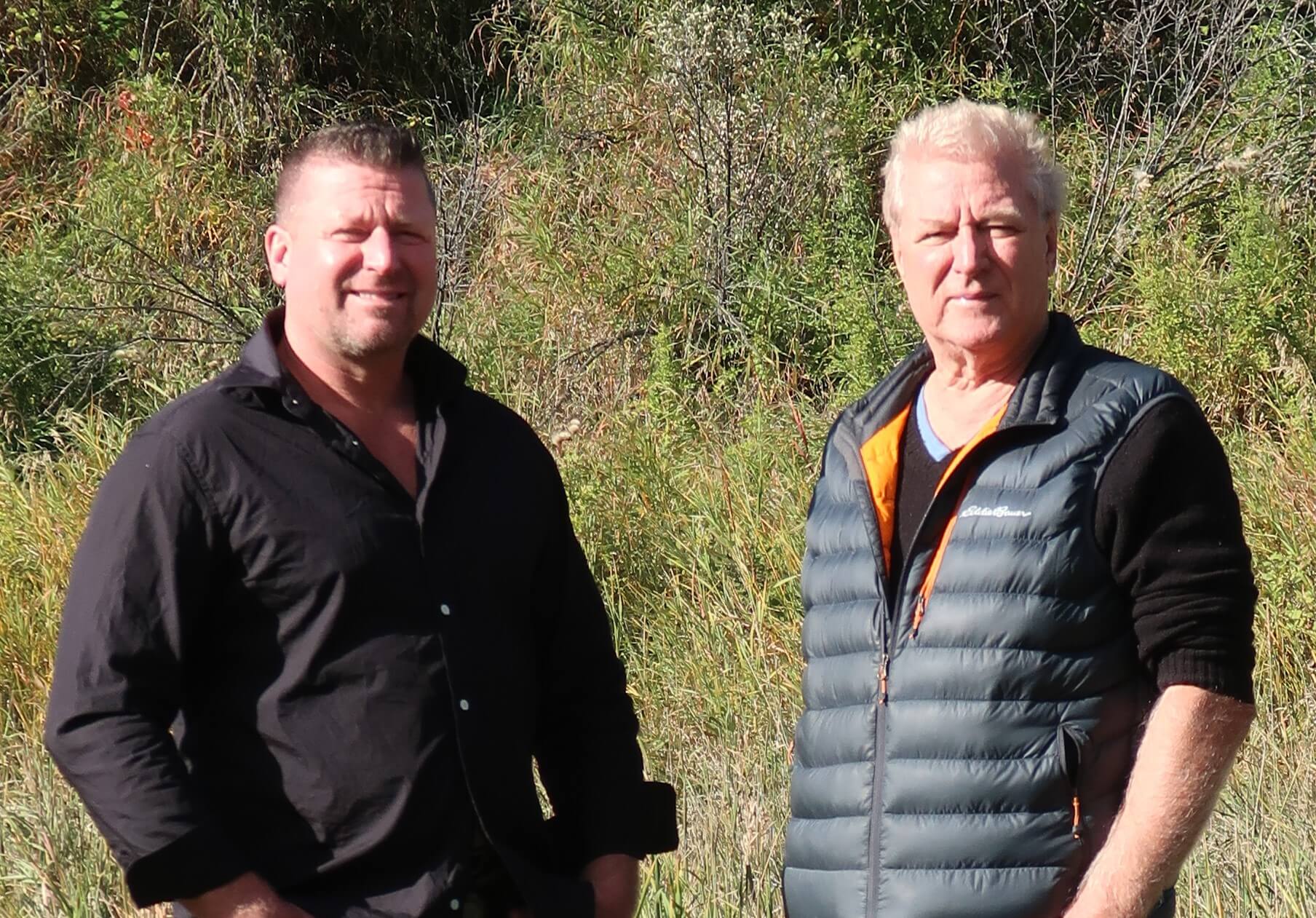We’re getting more and more requests for basement development and legal suites.
Reasons vary but most commonly are to get more usable space for a growing family, teenagers, in-laws, renters, man cave, hobby room, hair salon, home offices, etc. A developed basement is a perfect place to fill all kinds of different needs and requirements.
The Process
Basement development for a completely undeveloped basement will involve a building permit, electrical permit and a plumbing permit. The process involves a set of plans submitted to the city and inspections to follow. Electrical and plumbing permit are done by those trades. We look after all these for our customers.
A legal suite is much more complicated and involves stages we won’t get into here.
Possibilities
Most basement developments include a bedroom, a bathroom and a family area. Bonus rooms include gyms and storage.
Space required
You can achieve the above with 700 square feet and more. But it depends on factors such as where the furnace room is located and will affect the final design possibilities.
Creating your Basement Plans
Almost every basement development involves a bathroom. Most commonly a three piece shower, toilet and vanity requiring a five by eight foot space as close to the furnace room as possible. Jackhammering the concrete is often call for to access drains and routine.
Bedrooms are located at windows. Windows must be “egress” compliant and are a low cost option to meet guidelines and especially important in older homes.
Once the bathroom and bedroom is established, the rest of the plans follow suit including a living/family/entertainment area.
All our basement developments involve licensed trades (plumbers and electricians) to meet all building code requirements. Our electricians will make sure CO and CO2 and gas detectors are installed to code and is a strict requirement we need to follow for your safety. Many homes today the last 20 years have roughed in bathrooms and pre-permitted to allow finishing to take place without requiring further permit. We let you know that status.
Finishes
Budgets vary but for comfort many homeowners opt for carpeting for a child-friendly flooring finish and is the most economical. Finished basements should have the look and feel of the upstairs levels with finished rooms painted to suit with modern décor. Vinyl or laminated flooring are also popular options.
Lighting
Puck lights are the most common type of lighting today for a modern flush look. LED puck lights with or without dimmers are discreet and provide ample basement lighting. Typically, a room can have up to a half dozen puck lights providing a modern ambience.
Ceilings
Really popular are the “industrial” look ceilings kept open and painted or stained like in many restaurants these days with exposed joists, ductwork and other components providing an interesting landscape overhead. This expands the visual look to a really modern style we’re finding more and more.
Extras
The basement is a fantastic place to entertain if you opt for a family room with a wet bar and counter with fridge and other amenities. You only need a space of fifteen by fifteen foot space for a starter size bar area for a cozy entertainment area with the bar and bar stools and seating for all. Special creative lighting can make your entertainment room a place to be for your friends and guests year round.
Cost?
Mid to high $30s for a nice basement development 700sf and up.
Hope your plans are expansive and creative.
Call for a Free Estimate



